Hampshire Square Apartment Homes - Apartment Living in Anaheim, CA
About
Welcome to Hampshire Square Apartment Homes
2550 East Ward Terrace Anaheim, CA 92806P: 714-276-0091 TTY: 711
F: 714-991-8233
Office Hours
Monday through Saturday: 9:00 AM to 6:00 PM. Sunday: Closed.
Discover the vibrant living experience at Hampshire Square Apartment Homes in the heart of Anaheim, California. Here, you'll be immersed in the energy of the city, with shopping hubs like Downtown Disney and Anaheim GardenWalk, as well as entertainment hotspots like Disneyland Resort, the Honda Center, and Angel Stadium all just moments away.
Our one and two-bedroom apartments offer spacious kitchens, generous closet space, and climate control for your utmost comfort. Some homes even feature private patios, inviting you to relax and soak in the lively atmosphere. Hampshire Square invites you to embrace an exhilarating Anaheim lifestyle like never before!
Hampshire Square is wonderfully central and boasts excellent connectivity. It situates you in the vicinity of the Honda Center and Anaheim's top-notch attractions, shopping districts, dining establishments, and outdoor leisure activities. Regardless of your choice of adventure, you'll be immersed in a vibrant lifestyle with boundless possibilities. Moreover, for those moments when you want to venture further or need to commute, you'll have exceptional access to the 57 freeway, along with Metrolink and Amtrak stations.
Specials
Limited Time Only!
Valid 2025-06-10 to 2025-06-30
$300 Look & Lease!* Please contact leasing office for additional details.
*Special Offers apply to a 12-month lease term and available only to those who qualify based on the community’s rental criteria. Offer valid on select units only. Offer valid until 6/30/25. Floor plan availability, pricing and specials are subject to change without notice. Square footage and/or room dimensions are approximations and may vary between individual apartment units. Floor plan availability, pricing and specials are subject to change without notice. Western National Property Management; CalDRE LIC #00838846
Floor Plans
1 Bedroom Floor Plan
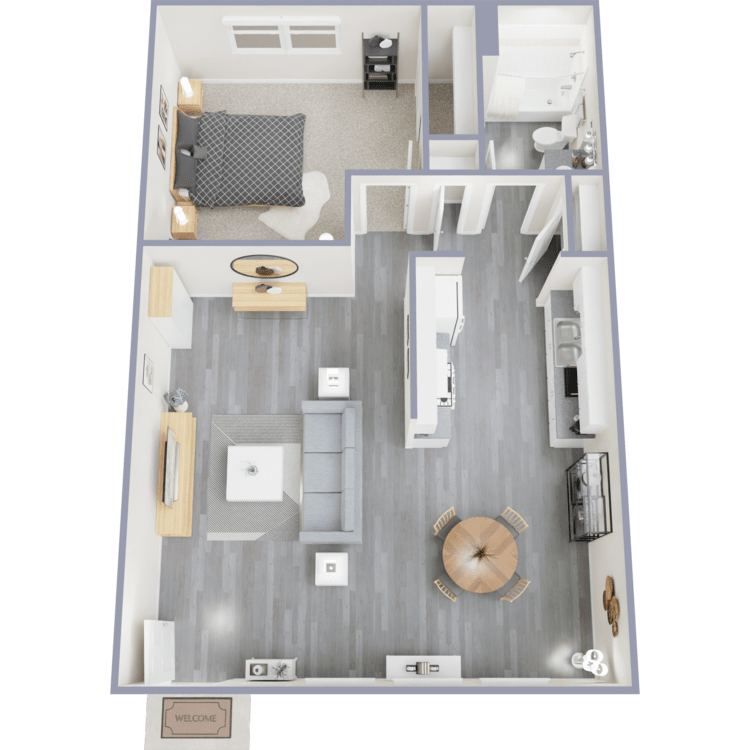
Plan A
Details
- Beds: 1 Bedroom
- Baths: 1
- Square Feet: 750
- Rent: $2080-$2255
- Deposit: $500
Floor Plan Amenities
- Spacious Walk-Through Kitchen
- Ceiling Fan in Dining Area
- Heating and Air Conditioning
- Generous Closet Space
- Plush Carpeting
- Hardwood Style Flooring *
- Vertical Blinds
- Private Patio *
* In Select Apartment Homes
Floor Plan Photos
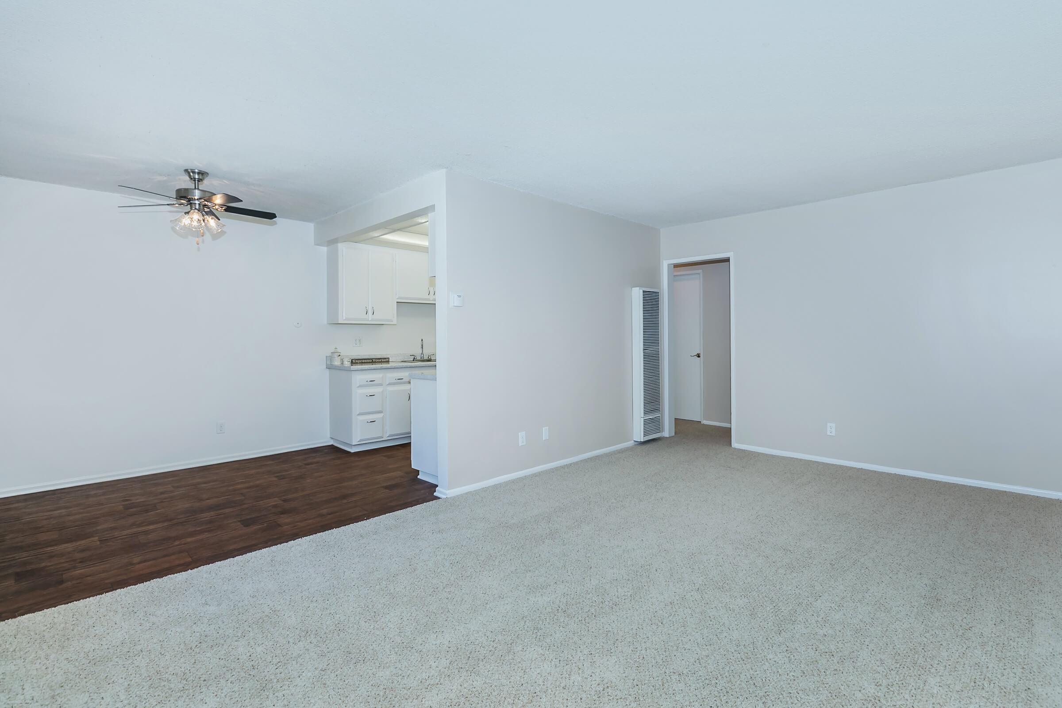
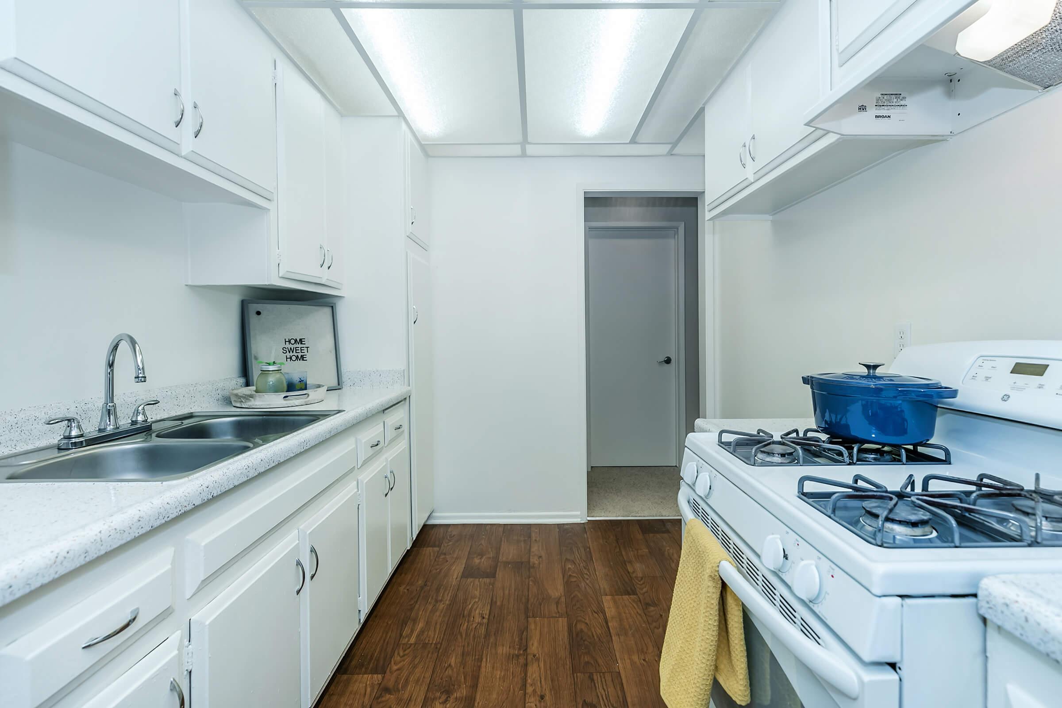
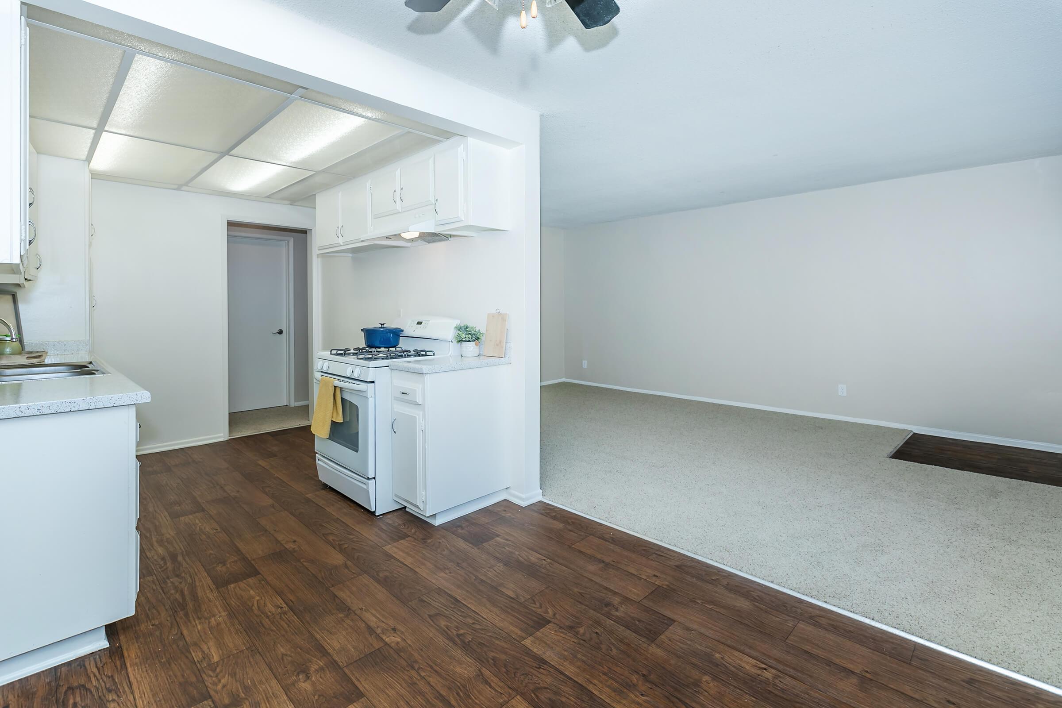
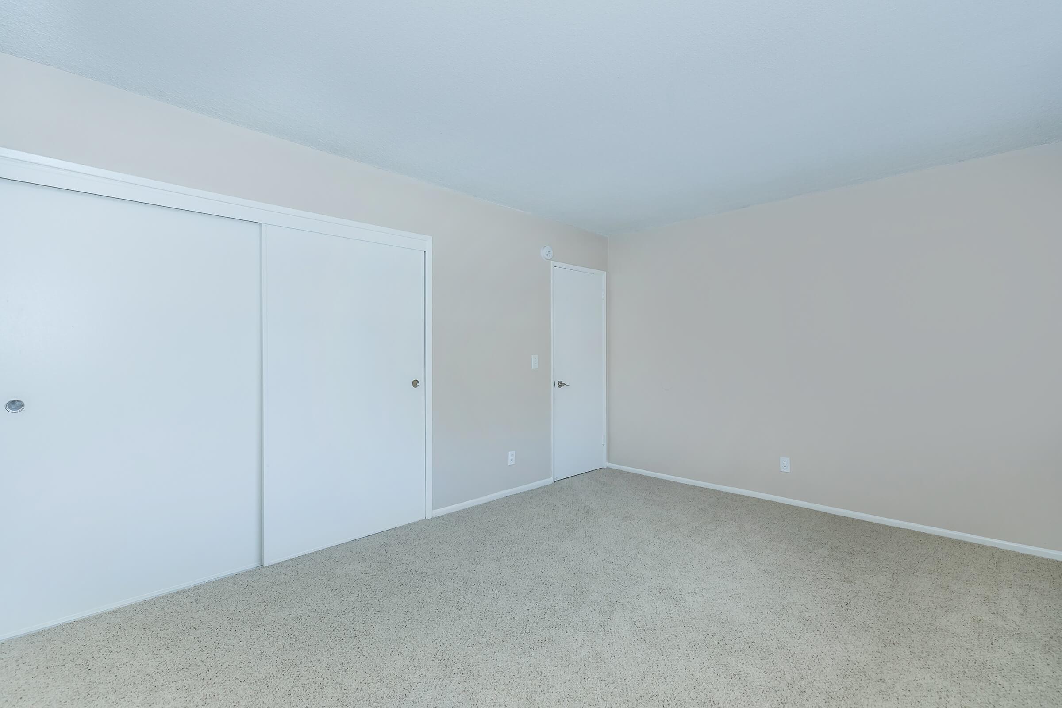
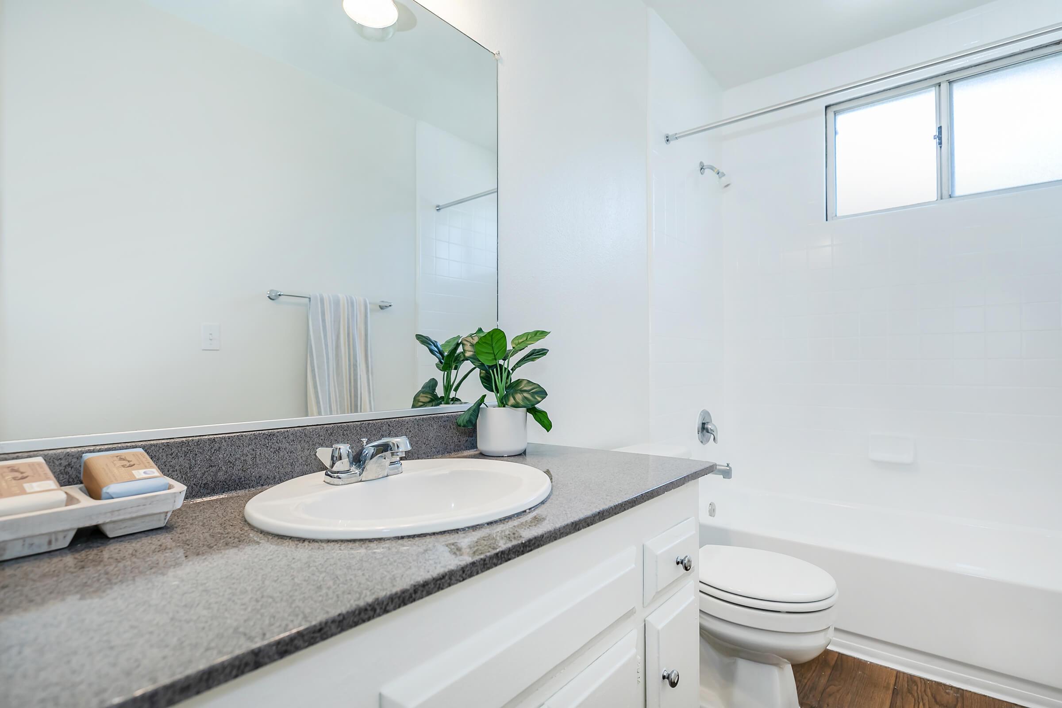
2 Bedroom Floor Plan
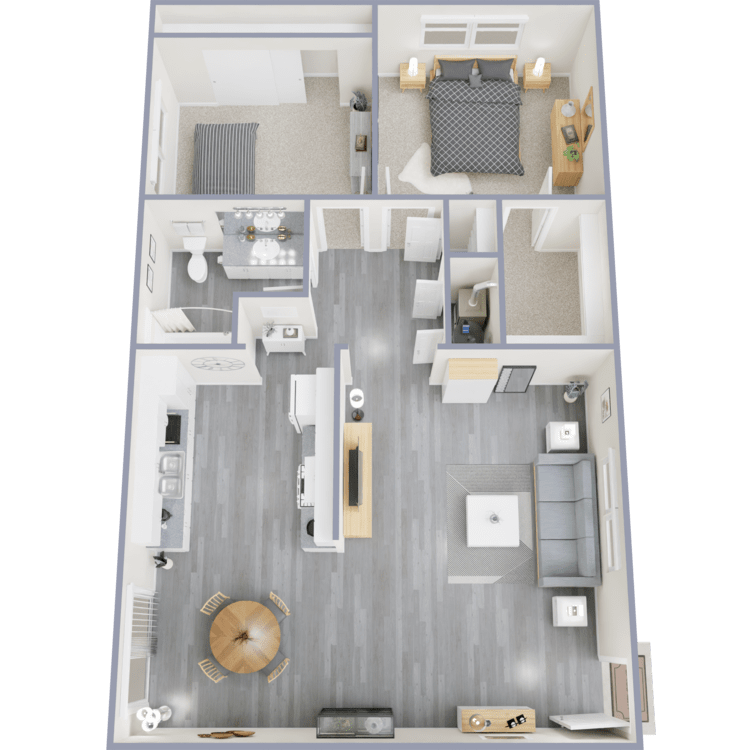
Plan B
Details
- Beds: 2 Bedrooms
- Baths: 1
- Square Feet: 1000
- Rent: $2640
- Deposit: $600
Floor Plan Amenities
- Spacious Walk-Through Kitchen
- Ceiling Fan in Dining Area
- Heating and Air Conditioning
- Generous Closet Space
- Large Walk-in Closet
- Plush Carpeting
- Hardwood Style Flooring *
- Vertical Blinds
- Private Patio *
* In Select Apartment Homes
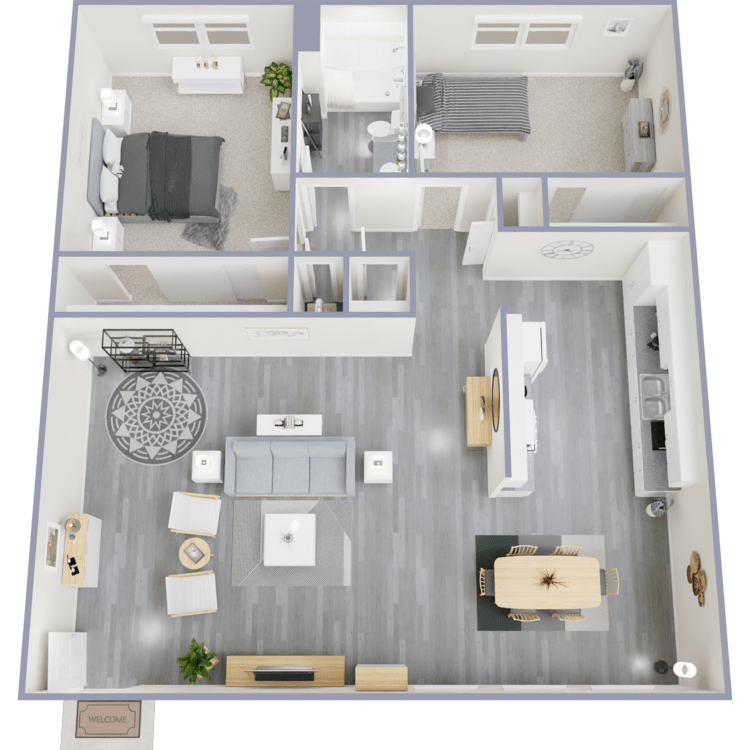
Plan C
Details
- Beds: 2 Bedrooms
- Baths: 1
- Square Feet: 1000
- Rent: $2455-$2655
- Deposit: $600
Floor Plan Amenities
- Spacious Walk-Through Kitchen
- Ceiling Fan in Dining Area
- Heating and Air Conditioning
- Generous Closet Space
- Plush Carpeting
- Hardwood Style Flooring *
- Vertical Blinds
- Private Patio *
* In Select Apartment Homes
Floor Plan Photos
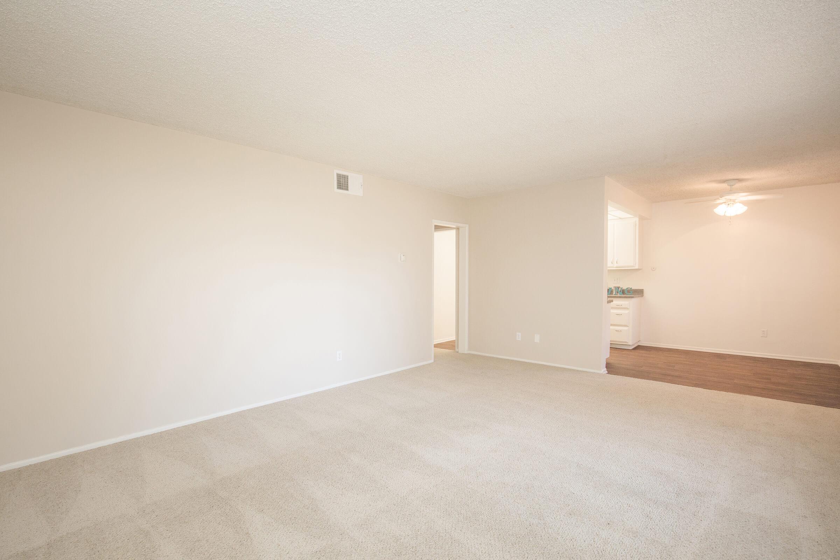
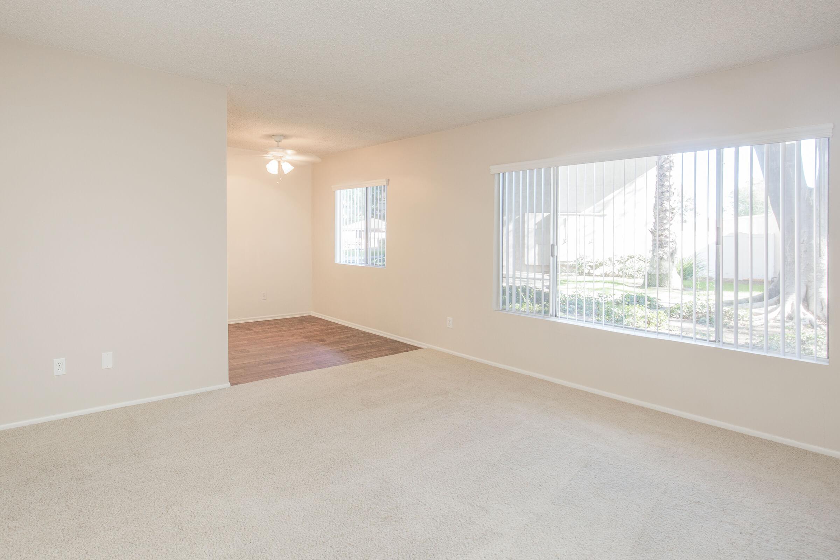
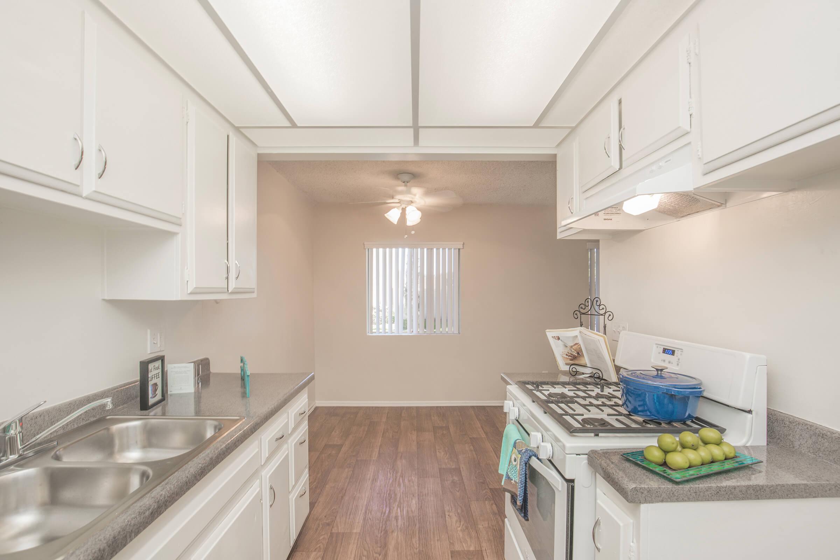
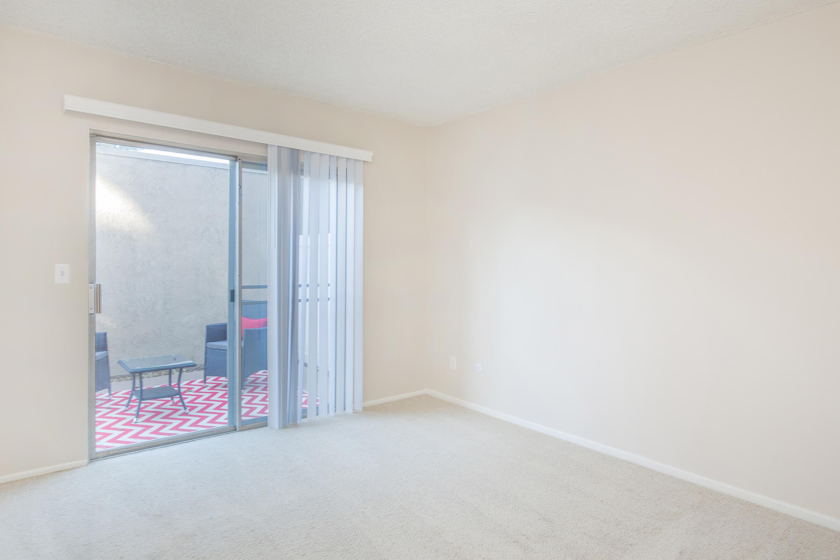
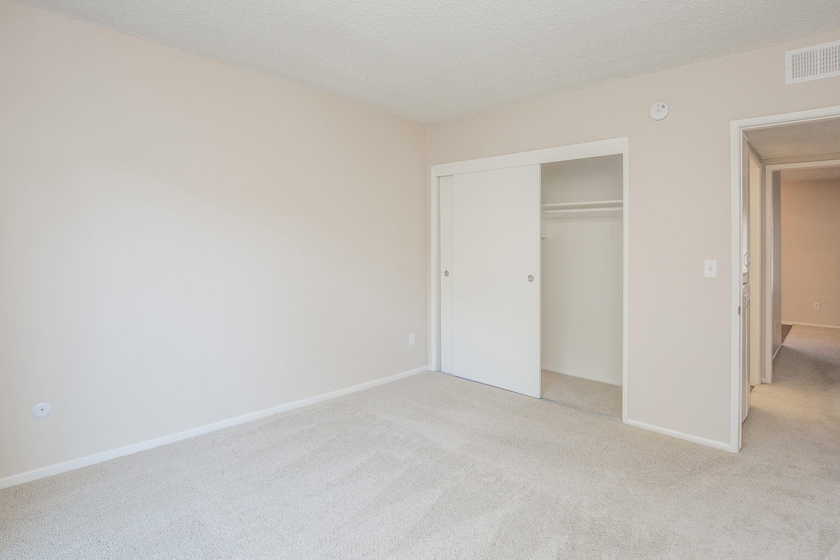
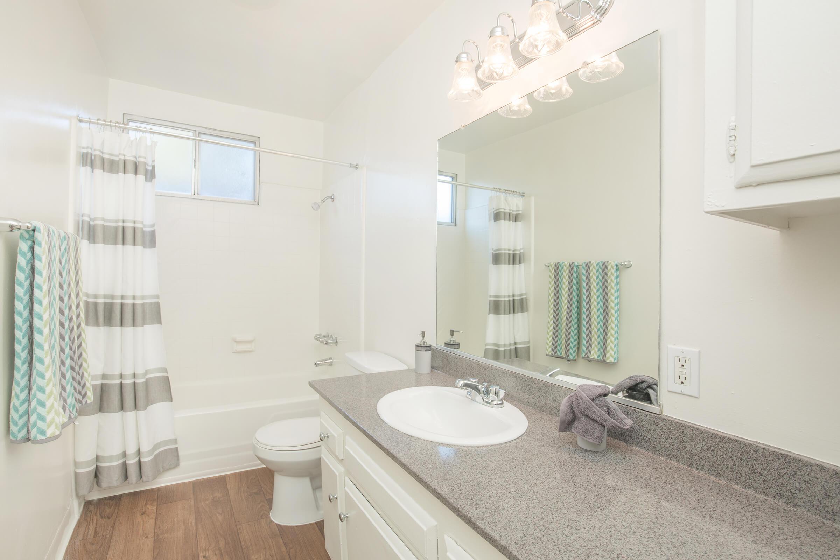
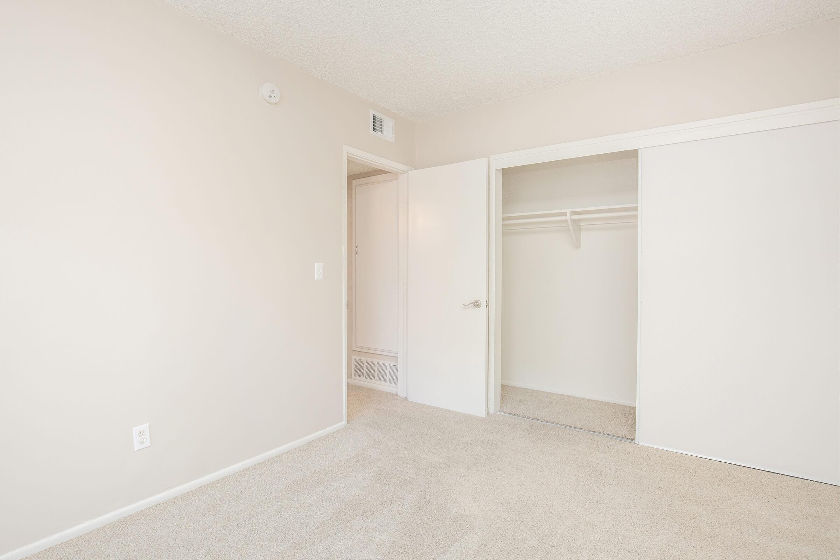
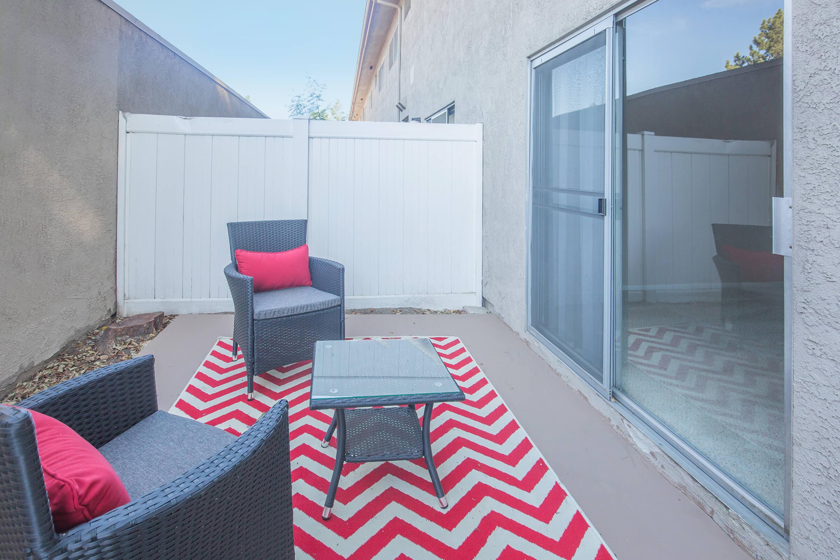
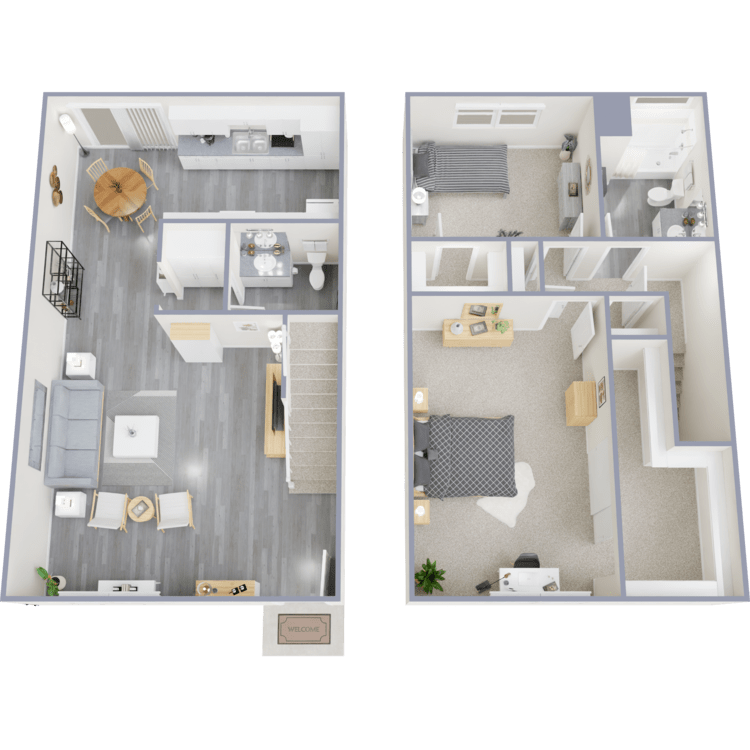
Plan D
Details
- Beds: 2 Bedrooms
- Baths: 1.5
- Square Feet: 1200
- Rent: $2795-$2910
- Deposit: $600
Floor Plan Amenities
- Spacious Kitchen
- Ceiling Fan in Dining Area
- Heating and Air Conditioning
- Generous Closet Space
- Large Walk-in Closet
- Plush Carpeting
- Hardwood Style Flooring *
- Vertical Blinds
- Private Patio
* In Select Apartment Homes
Floor Plan Photos








3 Bedroom Floor Plan
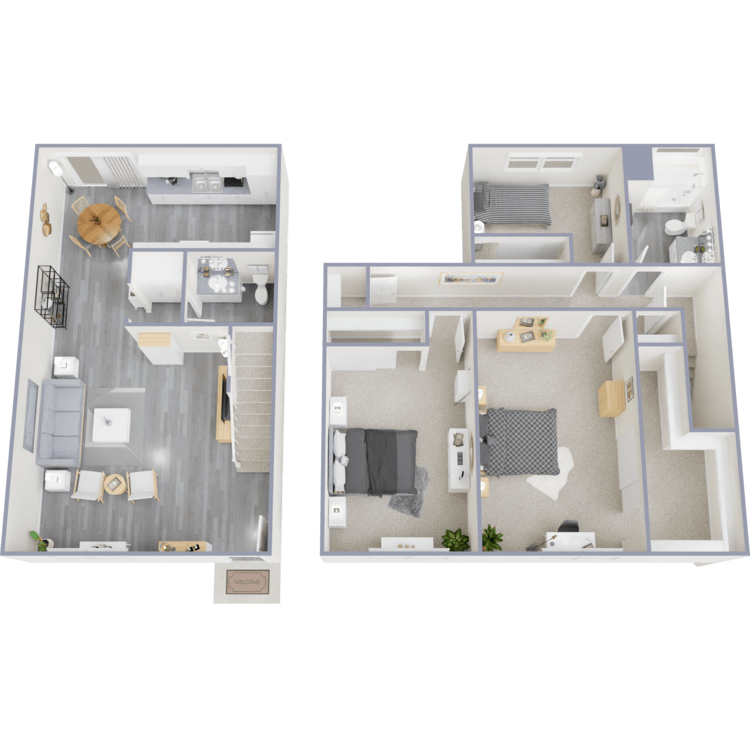
Plan E
Details
- Beds: 3 Bedrooms
- Baths: 1.5
- Square Feet: 1400
- Rent: Call for details.
- Deposit: $700
Floor Plan Amenities
- Spacious Kitchen
- Ceiling Fan in Dining Area
- Heating and Air Conditioning
- Generous Closet Space
- Large Walk-in Closet
- Plush Carpeting
- Hardwood Style Flooring *
- Vertical Blinds
- Private Patio
* In Select Apartment Homes
Floor Plan Photos









*Special Offers apply to a minimum 12-month lease term and available only to those who qualify based on the community’s rental criteria. Floor plan availability, pricing and specials are subject to change without notice. Square footage and/or room dimensions are approximations and may vary between individual apartment units. Western National Property Management; CalDRE LIC #00838846
Show Unit Location
Select a floor plan or bedroom count to view those units on the overhead view on the site map. If you need assistance finding a unit in a specific location please call us at 714-276-0091 TTY: 711.

Amenities
Explore what your community has to offer
Community
- Three Pools and Lounge Areas
- Beautiful Courtyards
- Two Shaded Gazebos
- Three Gas BBQ and Picnic Areas
- Children's Play Area
- Eight Laundry Care Centers
- Gated Access
- Assigned Carports
- Ample Guest Parking
- 24-Hour Emergency Maintenance
- Online Maintenance Requests and Rent Payments Through Resident Portal - myQUALITYLIVING
Home
- Spacious Walk-Through Kitchen
- Ceiling Fan in Dining Area
- Heating and Air Conditioning
- Generous Closet Space
- Large Walk-in Closet*
- Plush Carpeting
- Hardwood Style Flooring*
- Vertical Blinds
- Private Patio*
* In Select Apartment Homes
Pet Policy
Hampshire Square Apartment Homes is a pet-friendly community! We welcome both cats and dogs under 35 Lbs. Monthly pet rent of $45 will be charged per cat. Monthly pet rent of $45 will be charged per dog. Maximum of two pets per apartment home. Breed Restrictions Include: Afghan Hound, Akita, Australian Cattle Dog, Basenji, Basset Hound, Bedlington Terrier, Bernese, Bloodhound, Boxer, Chow Chow, Dalmatian, Doberman, Elkhound, Fox Hound, German Shepherd, Great Dane, Greyhound, Husky, Keeshond, Malamute, Mastiff, Perro de Presa Canario, Pit Bull, Pointer, Rottweiler, Saint Bernard, Saluki, Weimaraner, Wolf Hybrid.
Photos
Community

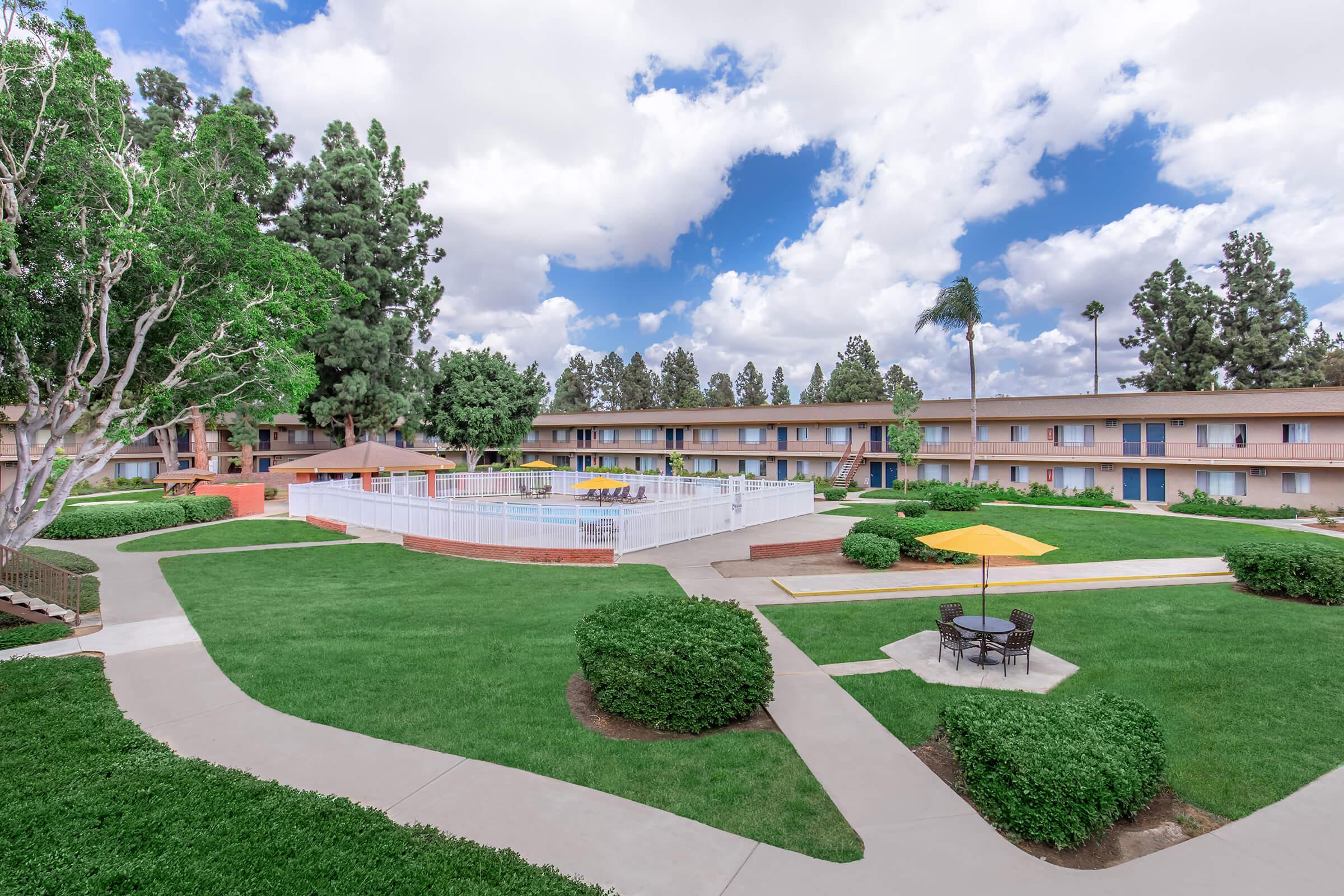






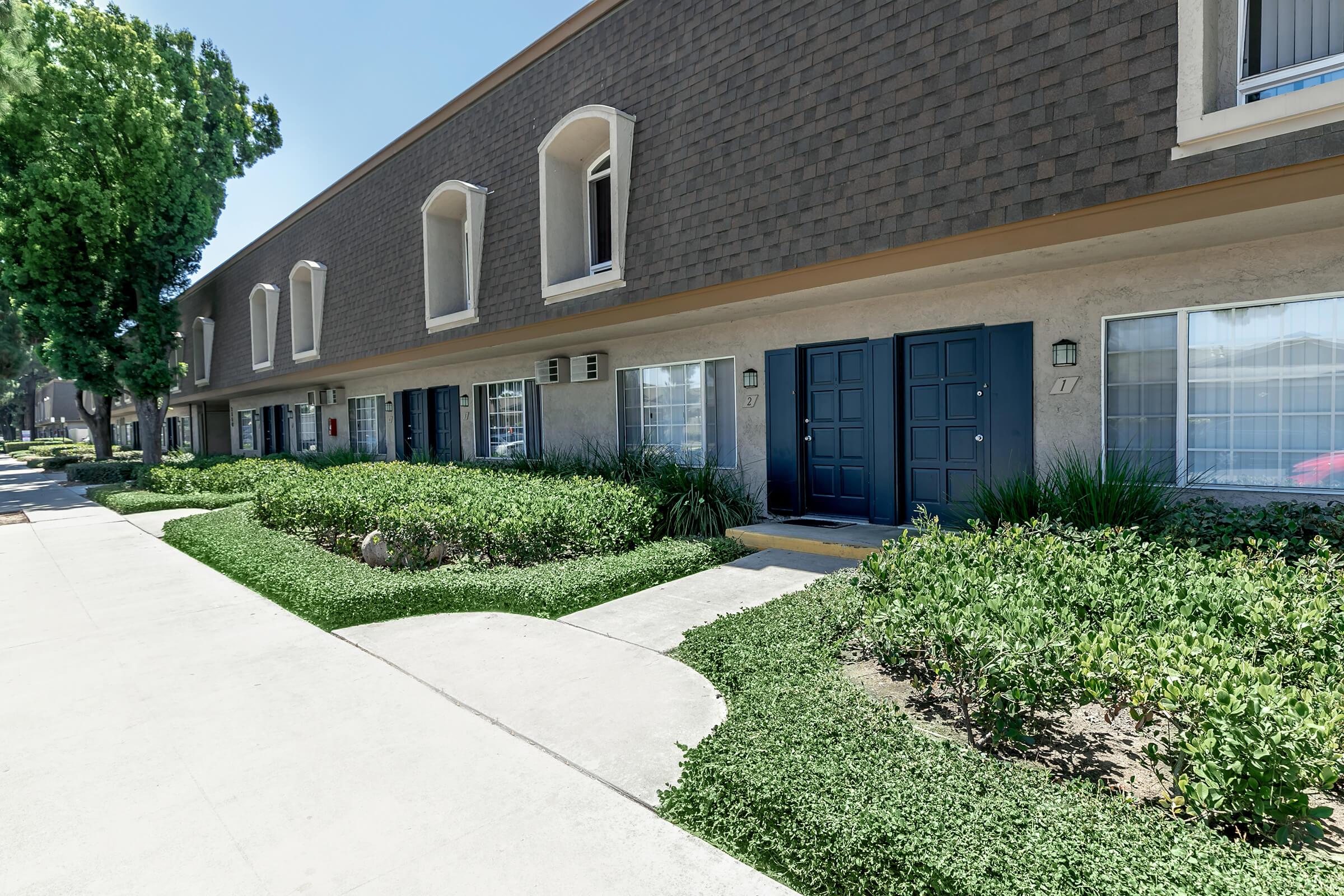



Neighborhood
Points of Interest
Hampshire Square Apartment Homes
Located 2550 East Ward Terrace Anaheim, CA 92806Bank
Elementary School
Emergency & Fire
Entertainment
Grocery Store
High School
Hospital
Middle School
Miscellaneous
Park
Post Office
Preschool
Restaurant
Shopping
University
Contact Us
Come in
and say hi
2550 East Ward Terrace
Anaheim,
CA
92806
Phone Number:
714-276-0091
TTY: 711
Fax: 714-991-8233
Office Hours
Monday through Saturday: 9:00 AM to 6:00 PM. Sunday: Closed.